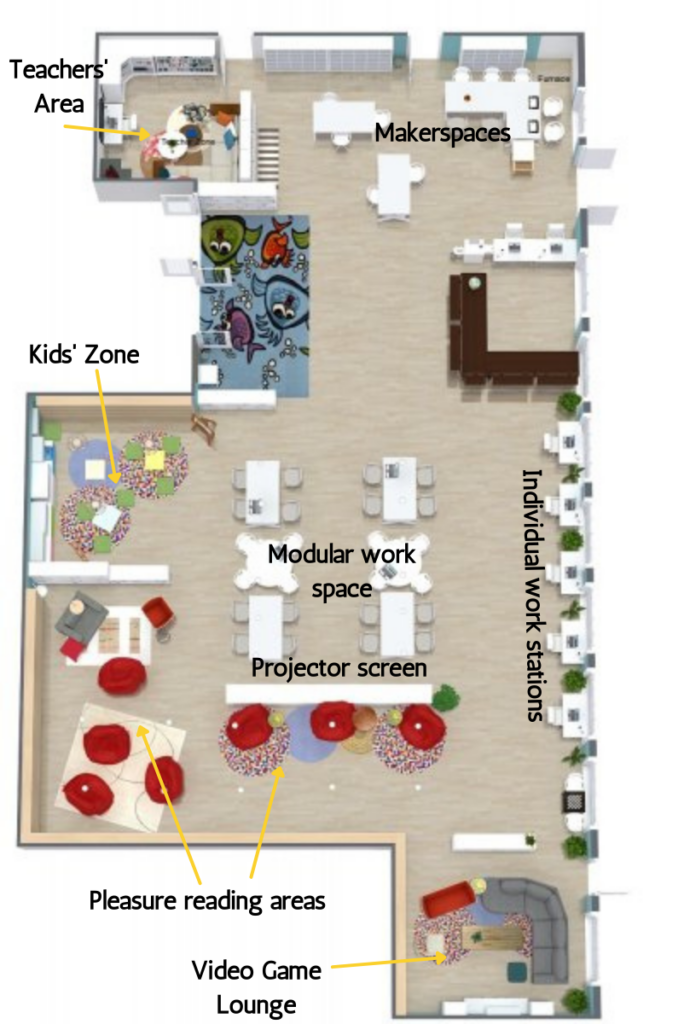I have based my library design off an existing space, though my transformation would require a significant re-design of the furniture and layout.
This is intended to be an Elementary School library, though I think it would work well at the Middle School level as well. I have used double-sided bookshelves, floor rugs and lighting to create separation between areas.
- A teacher zone includes a smart screen for presentations, a resource centre, comfy seating, and a coffee/drinks area.
- The makerspaces allow for multiple projects/groups working at once, with movable tables and chairs, ample shelving, a maker’s cart that can leave the library, and a computer/printing zone.
- A kids’ zone offers storage bins, low tables and floor cushions, an artists’ easel, and lots of materials for play.
- The work space is highly flexible and has a large projector screen at the end of it, for presentations, learning opportunities, workshops, and more.
- Bookshelves line all interior walls, with cozy reading spots all around, inviting pleasure reading in the library.
- A gaming console takes over the corner of the library, where students and staff are encouraged to stay and play!
- Plants and individual work stations line the exterior wall, where floor-to-ceiling windows provide ample lighting for the entire library.

References:
3 Ways Mobile Technology is Transforming Learning Spaces. Dennis Pierce. (2015).
Leading Learning. Designing Learning Environments. (2014)
Taking Making into Classrooms: A Toolkit for Fostering Curiosity and Imagination. Dr. Susan Crichton and Deb Carter. (2016)
Making in the Library Toolkit: Makerspace Resources Task Force. YALSA. (2014).
From School Library to Library Learning Commons: A Pro-Active Model for Educational Change. BCTLA. (2017)
Hi Katrina,
The library floor plan you created is open, inviting, and is very versatile for diverse use. I think the addition of some leisure areas would really encourage students to come in to the space and that is what we really want our LLC to be – a place that everyone feels comfortable to go into. For shelving considerations, I would recommend including some spinners as they are great if you have limited space while also allowing some book covers to be seen. You can also set up an area to make displays that can be changed based on special days or month themes (e.g. Black History Month, Orange Shirt Day, etc.)
Thank you! Yes, I have no spinners right now and I would like to add those. I do have themed shelves by the entrance, which I forgot to label.
Hi Katrina,
This looks like a lovely library space. You’ve created a very inviting and open space where both students and staff would like to frequent. I like that you have an area for staff to come and feel like there is a space just for them in the library. I think the coffee and tea area would be a hit! You also did a great job of creating so many different spaces for students to read, work, create and play in. My one consideration would maybe be to move the individual workstations a little further from the video game lounge. I could see the video games becoming a distraction for students who were hoping for a quieter study/work space. Other than that, I think your library space looks great! I would love to be a student or staff who got to use it!
Hi Sarah,
I was careful to separate the computer work stations from the gaming lounge by putting tall plants between each station, including a chess table (or other quiet two-person board game) closest to the gamers, and also placing a tall bookshelf as a room divider at the entrance to the lounge. My hope is that all those actions will help to separate the noisy from the work.
Hi Katrina,
I love your concept for your floor plan. I like the idea of having a gaming centre, the plants, the flexible seating. It is all very inviting. It is also very clear that many activities are able to go on in the learning commons for all types of learners. Just one thing that came to mind is, where the circulation desk would be, and if it would be TL run or “self-check out”. Great concept~ Ingrid.
I have not yet seen a self-checkout and would really love that. I would far rather be using my time to help students find books than sitting behind the check-out desk, and it’s nearly impossible to do both!
Hi Katrina,
This space makes me run to my local library and assess their design because you’ve clearly given thought to each member that will be using the space. The use of high and low furniture, flexible seating, and dedicated teacher space showcases the importance of a different mindset for each learning space. Super cool visual as well! I’m going to add this to my list of tools to try out. Thank you for sharing!
Cristina